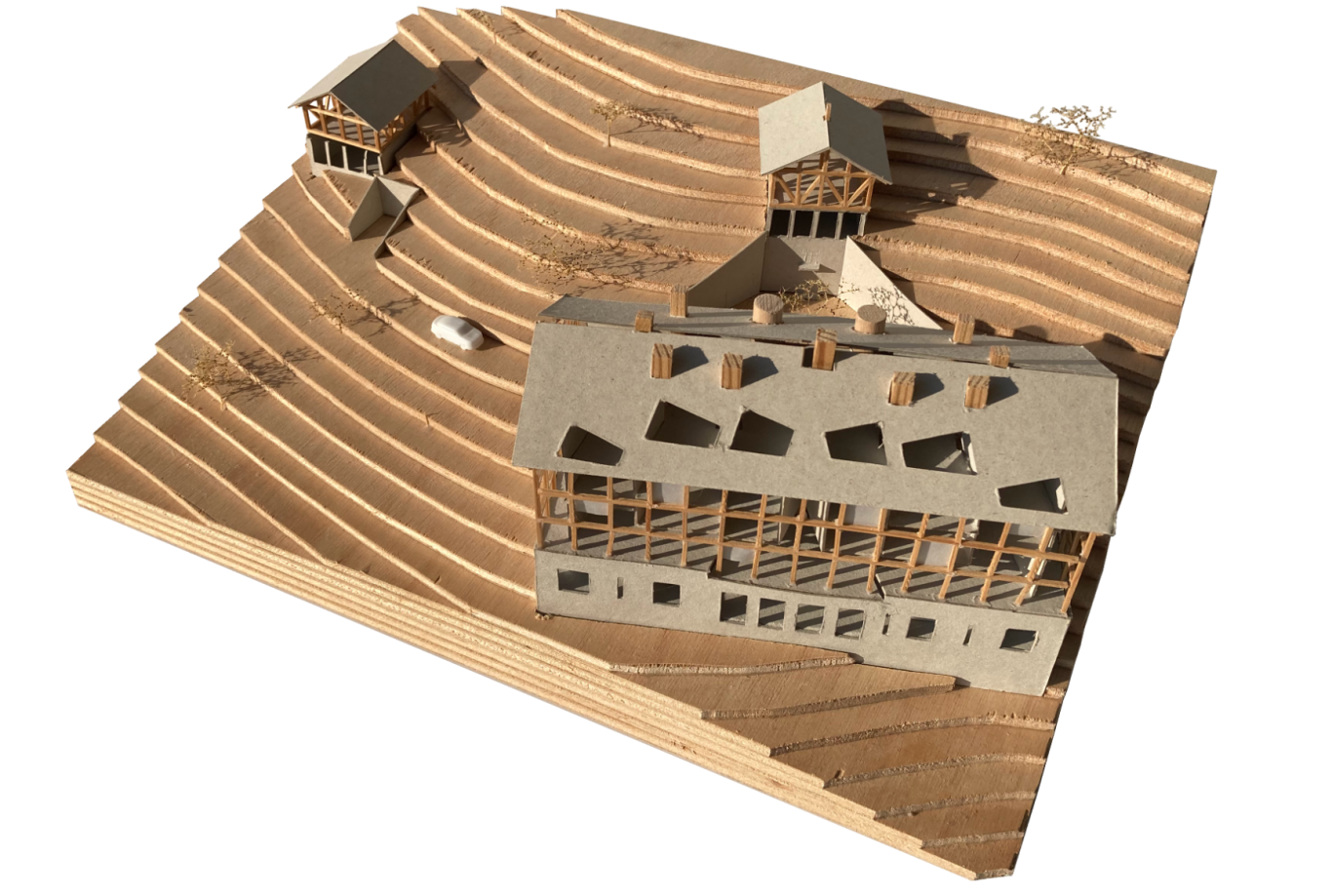
Contractor
Client
Confidential
Type
Hotel, Spa & Restaurant
Size
±2.500 m²
Time span
2016-2017
Location
Silum, Liechtenstein
Status
Finished (research)
Budget
Private
3th floor
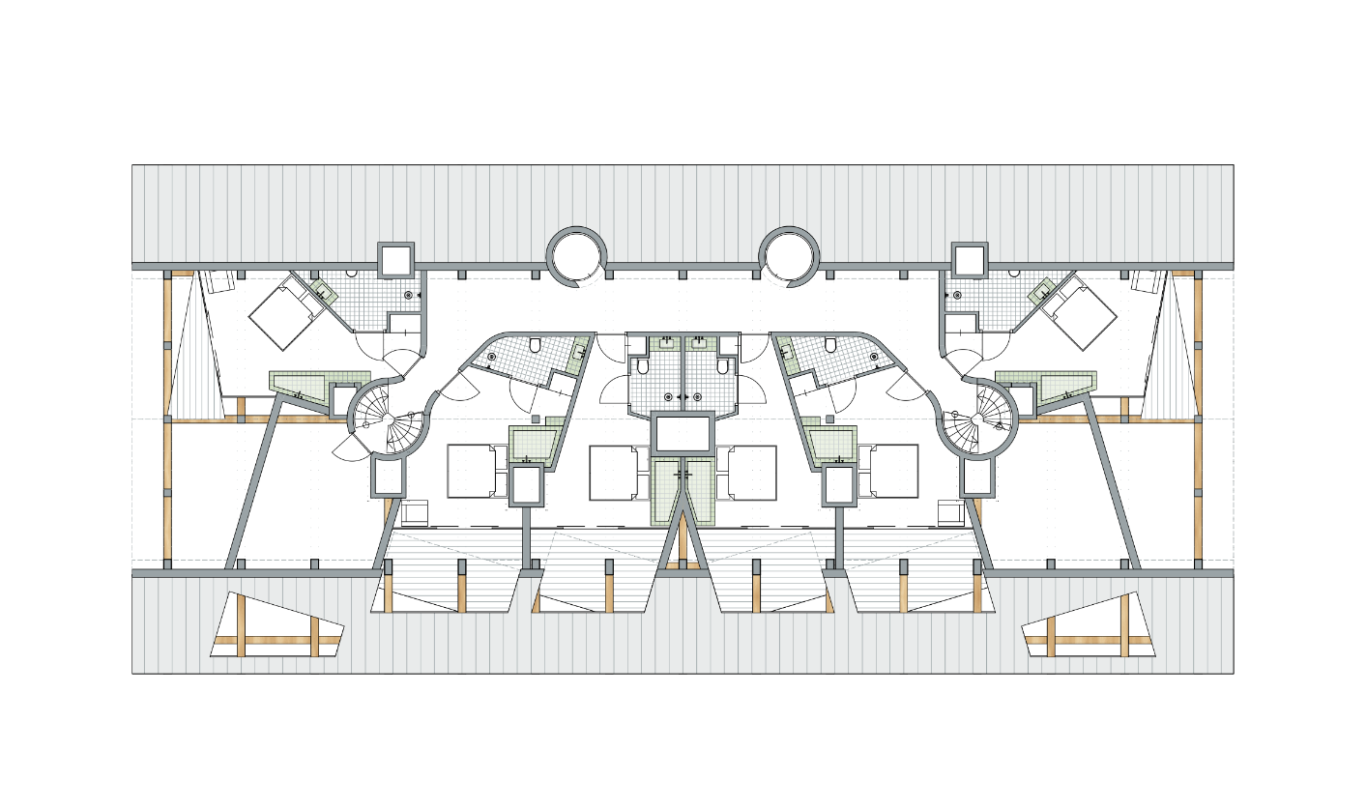
2nd floor
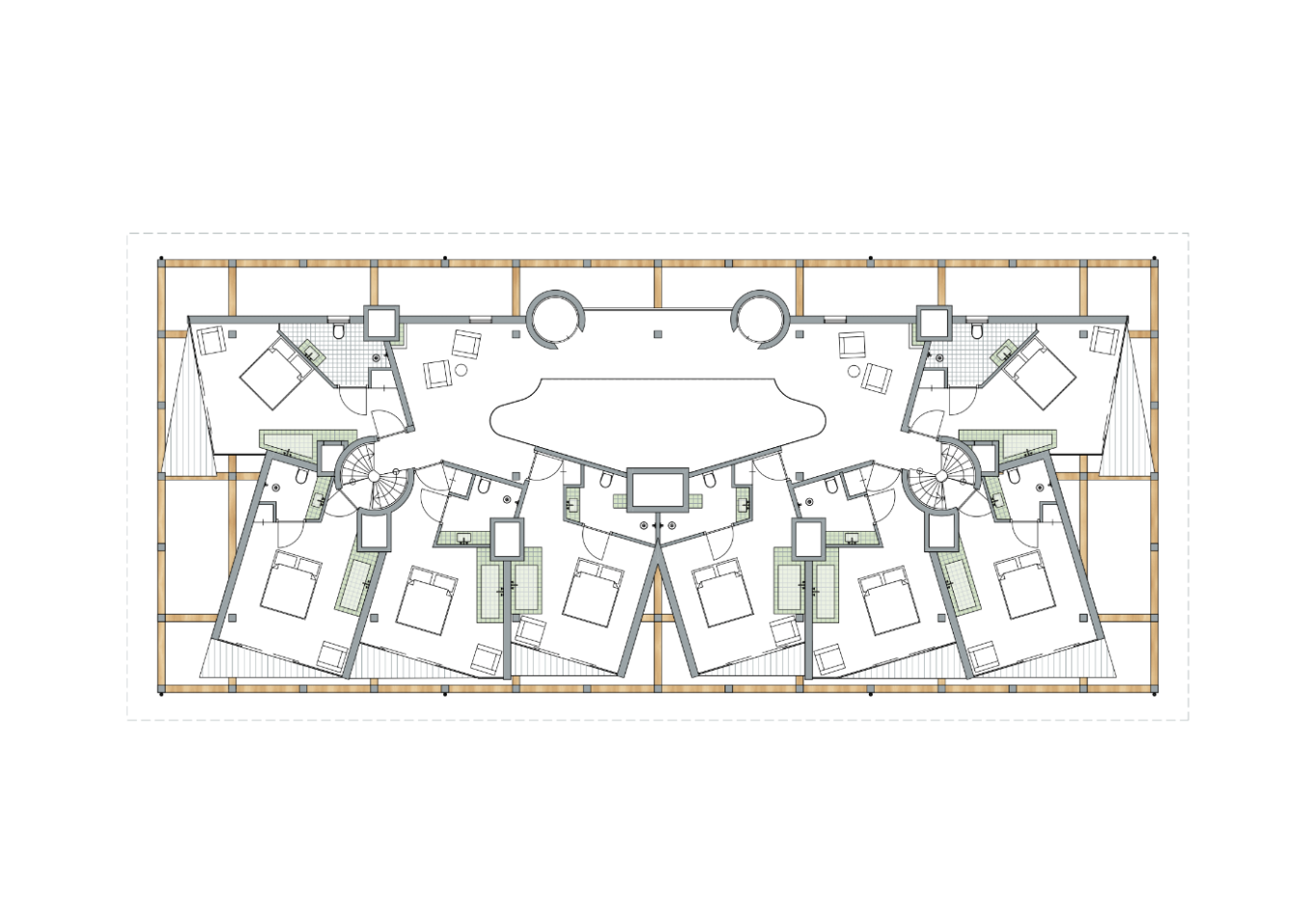
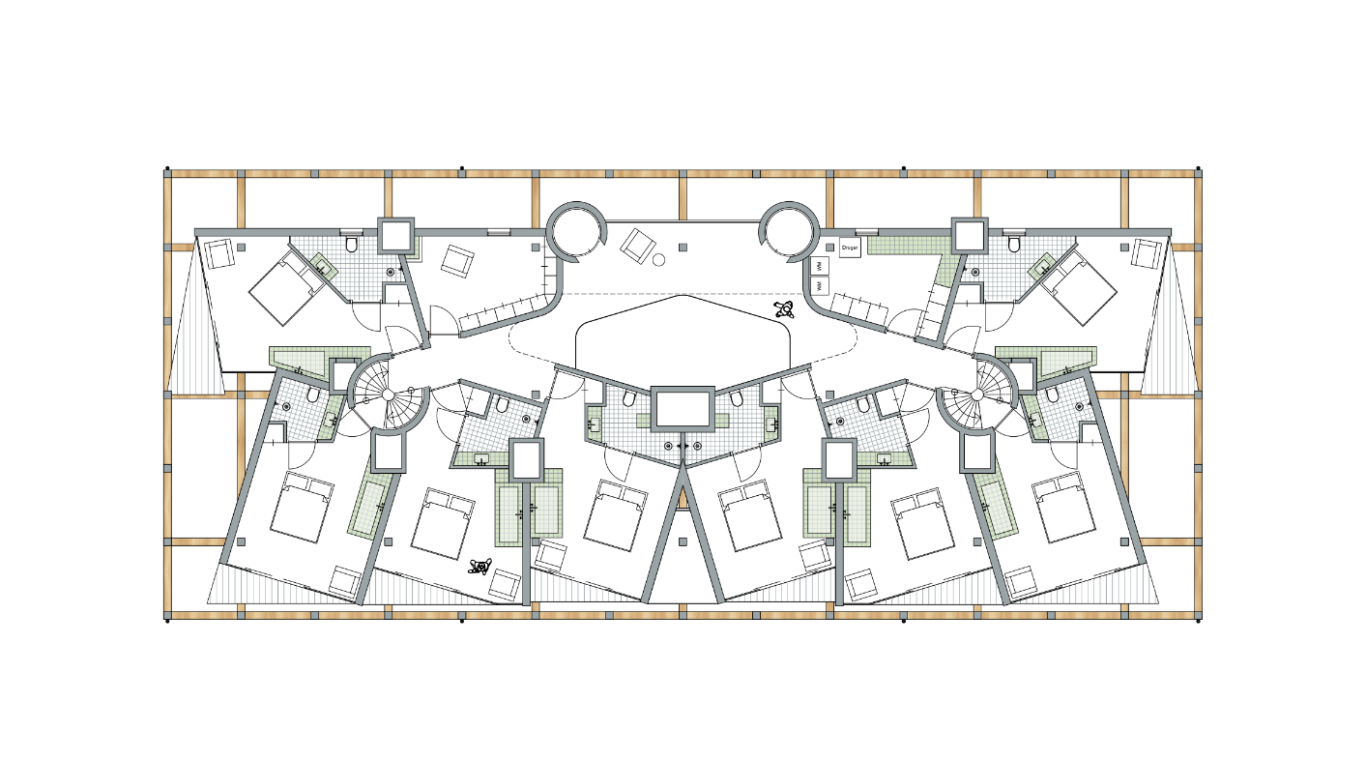
basement
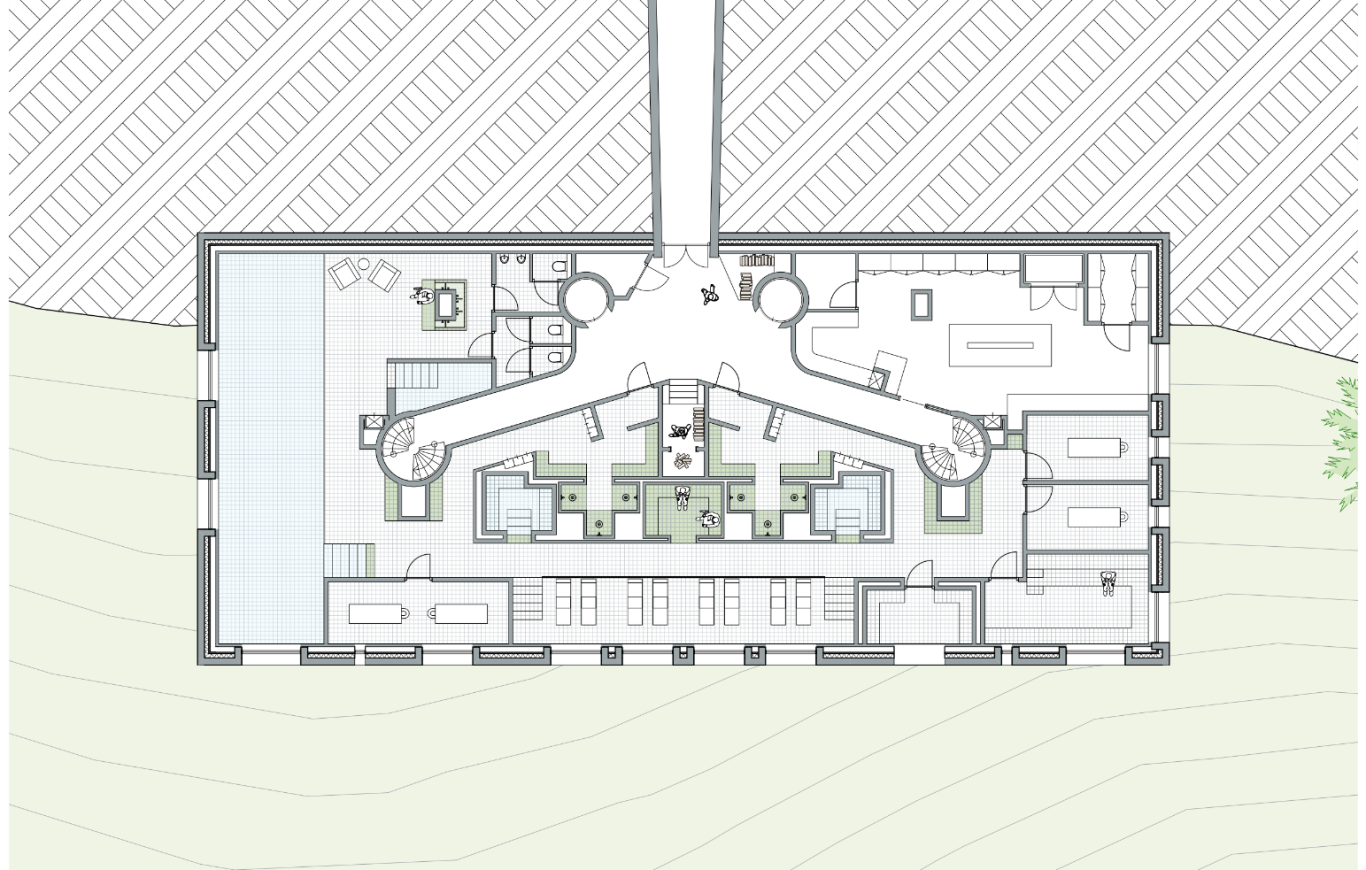
1:200 model

groundfloor
1st floor
OHX Design Liechtenstein is located in the heart of Europe, at the gateway to the Alps. Liechtenstein is known as a small yet unique country. On one of its mountains lies the village of Silum, situated at over 1500 meters above sea level. This location offers vast space, unspoiled nature, and a panoramic view that extends far across the Swiss mountains.
This view often brings people a sense of peace and relaxation. That is why I want to create a retreat here, specifically for people from the business world who are on the verge of burnout or exhaustion.
The Alpine region has its own traditional architectural style: wooden lodges with gabled roofs. I incorporate these elements into my design so that the building blends seamlessly into its surroundings. At the same time, certain ceramic elements, such as the chimney, and the copper roofing add a subtle contrast.
From the outside, the building appears to rest on a concrete plinth, above which sits a grid of wooden beams and columns. However, once inside, it becomes clear that this wooden grid creates a surprising interior. The goal is to give guests the feeling that they have entered a completely different world, far removed from their daily work lives.
Hotel Silum
section A-A
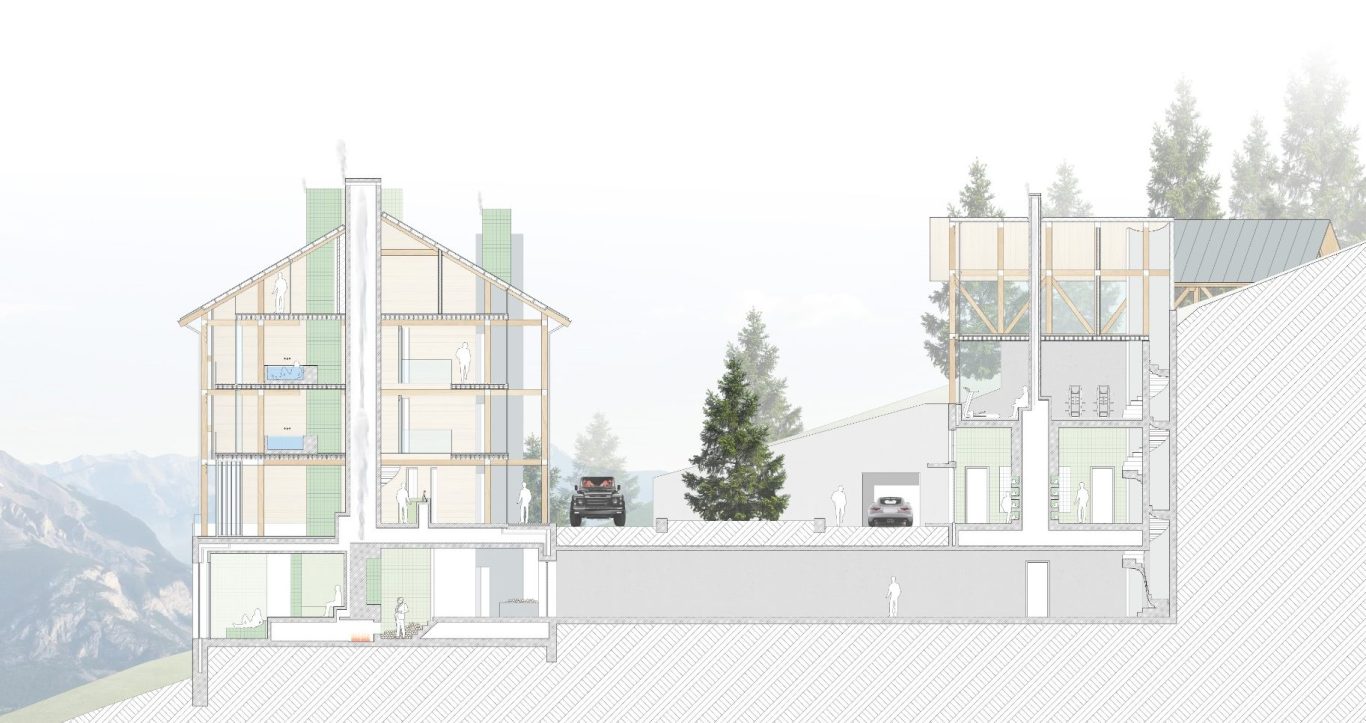
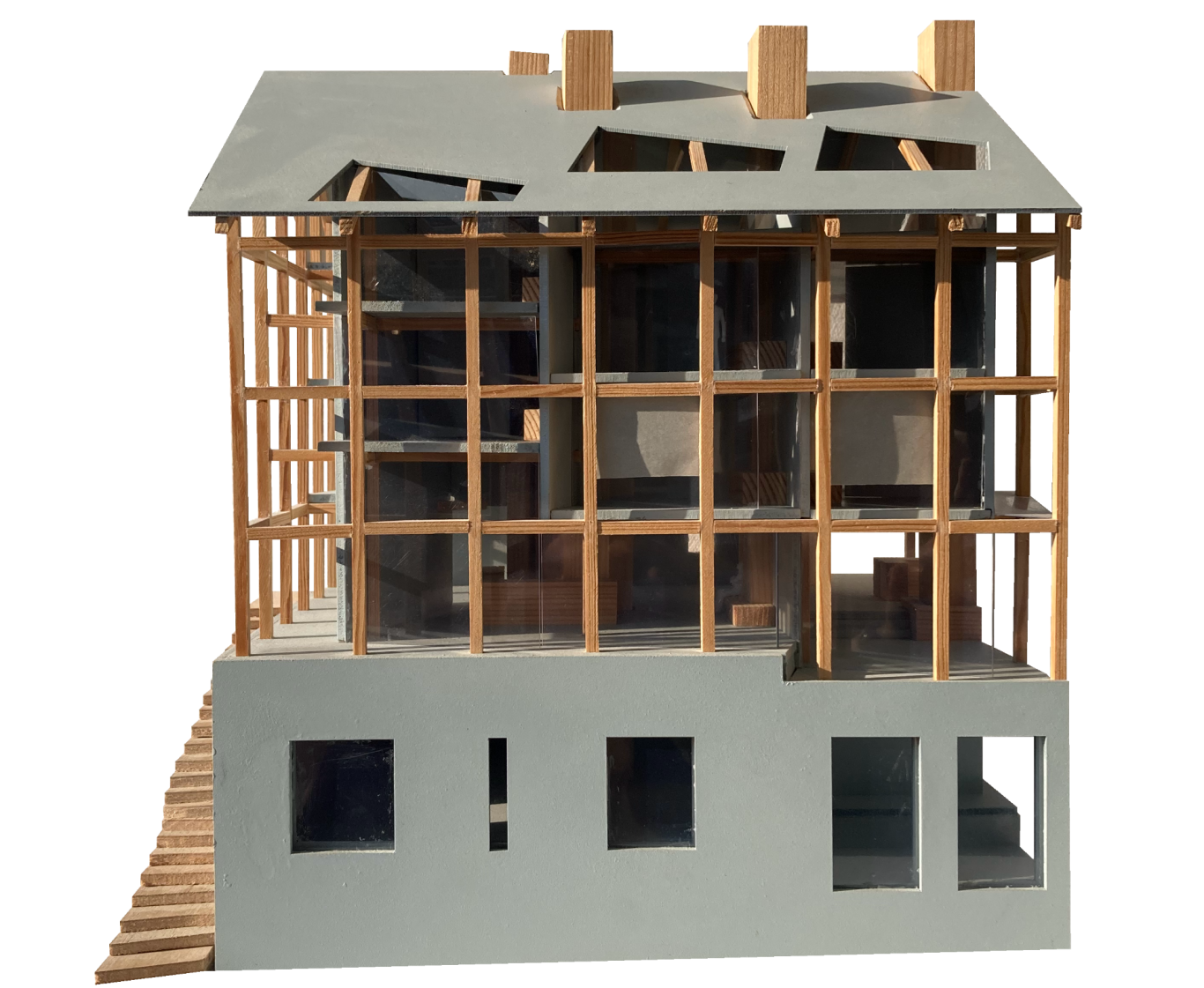
The spaces are fan-shaped and oriented toward the valley. They are fully finished with wooden floors and walls to create an authentic and warm atmosphere. Each space features a ceramic wood-burning stove, which not only provides heating but also has a structural function.
As a guest, you participate in the ritual of relaxation by chopping your own wood for the stoves. This wood is placed in a furnace in the basement (which also houses the sauna). This furnace heats the floors and walls of the sauna through a hypocaust system. The warmth then gradually spreads throughout the building via the stoves.
Each stove serves a different purpose in each space. In the sauna, it functions as a bath, washbasin, bench, and sauna heater. In the bar, it serves as a fireplace, bench, and bar element. In the guest rooms, it is used as a heat source, seating in the bathroom, and even as a bathtub in the bedroom—from where you can enjoy the view of the landscape.
1:50 model
