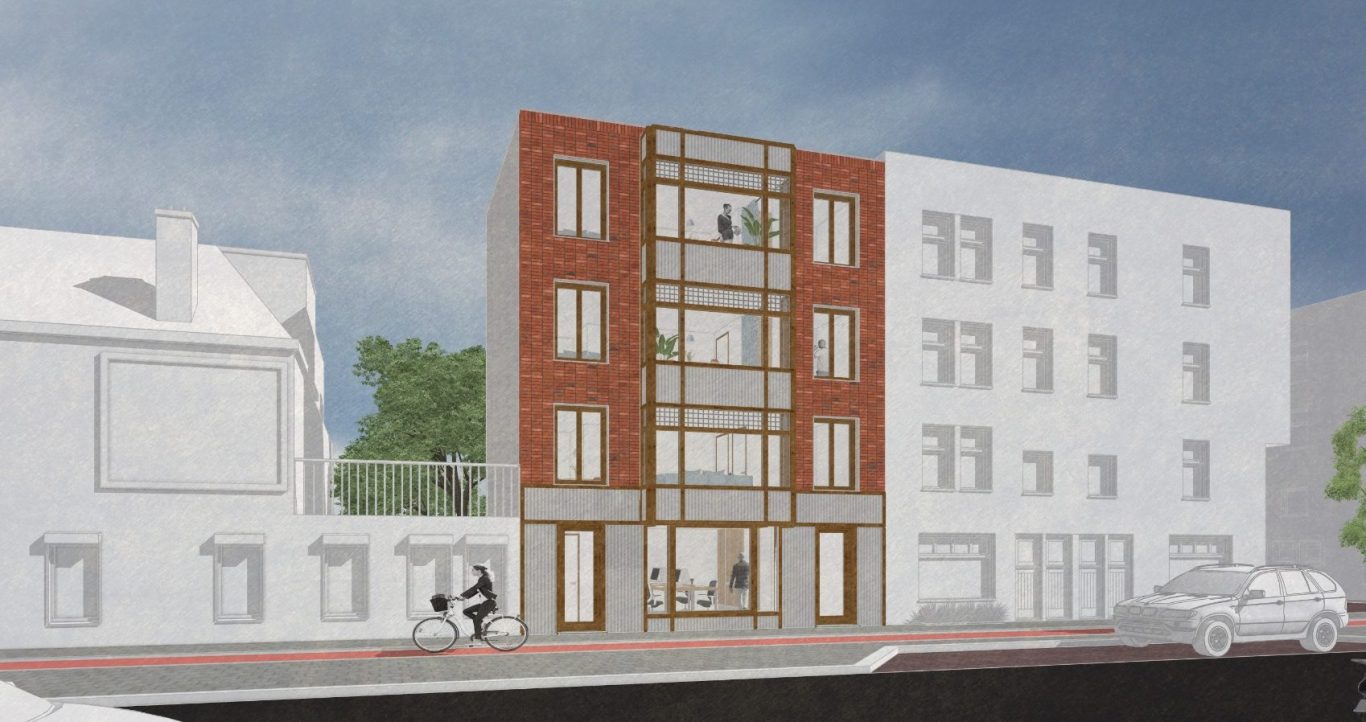
Apartement WF, Amstertdam
OHX design saw the opportunity for a new building located on Wethouder Frankeweg in Amsterdam.
I informed a developer contact that there might be potential for a project here. According to the zoning plan, there was the possibility to construct a
12-meter-high structure with an office on the ground floor and apartments above. I suggested that we work together on developing this, creating a sketch design for the project, which included one office space of about 33m² and three compact studios of approximately 34.5m² each.
For the studios, I drew inspiration from cantilevered bay windows, which are typical in old Amsterdam buildings. This design feature provides the apartments with more space and light, adding an extra 2.5m² to each unit, making it 34.5m². The studios were designed to be flexible, offering options for an alcove bed, a separate sleeping area, or both, making them suitable for a variety of lifestyles. On the ground floor, the office would have its own entrance with a facade full of glass, a characteristic commonly seen in commercial spaces in the old inner city of Amsterdam.
apartment interior view
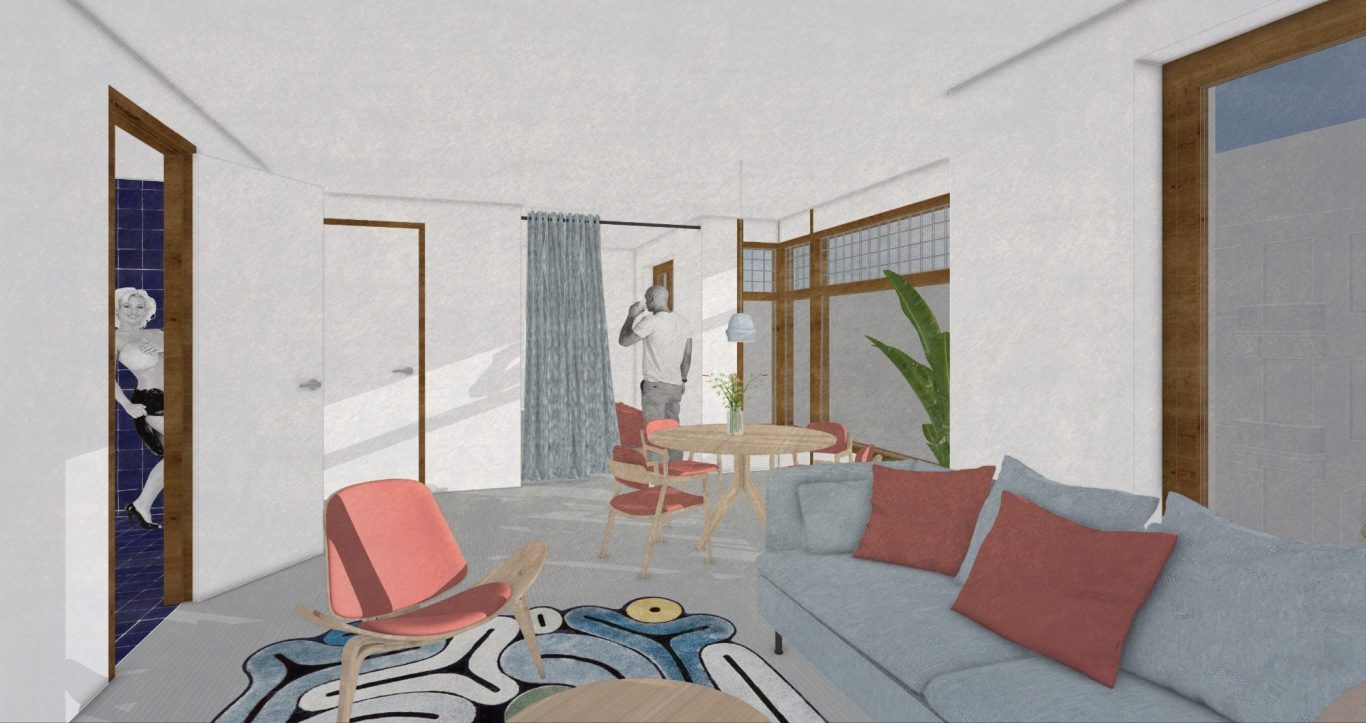
office interior view

ground floor, first floor, 2nd floor
section A-A
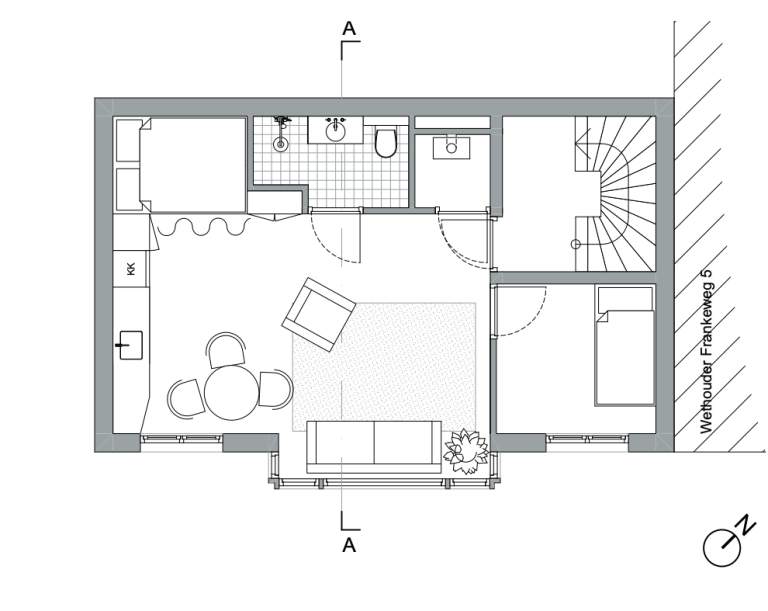
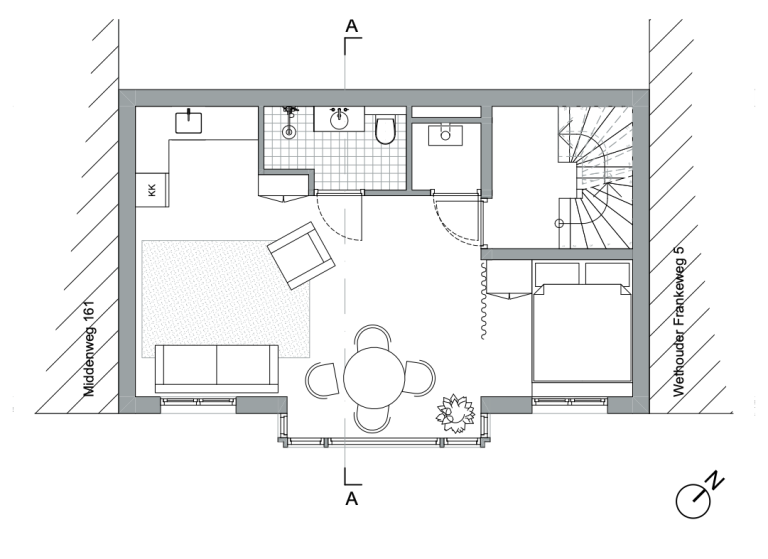
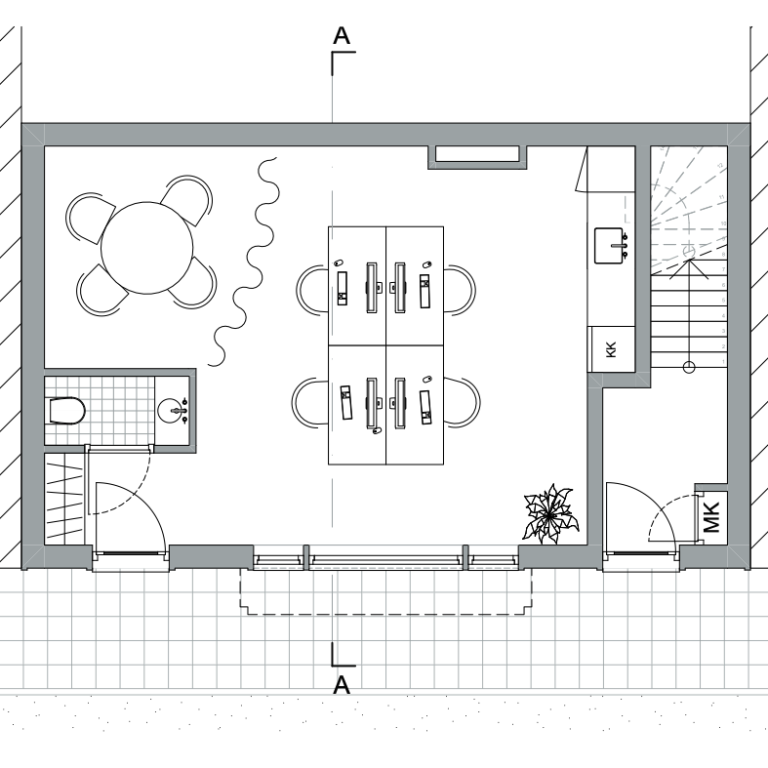
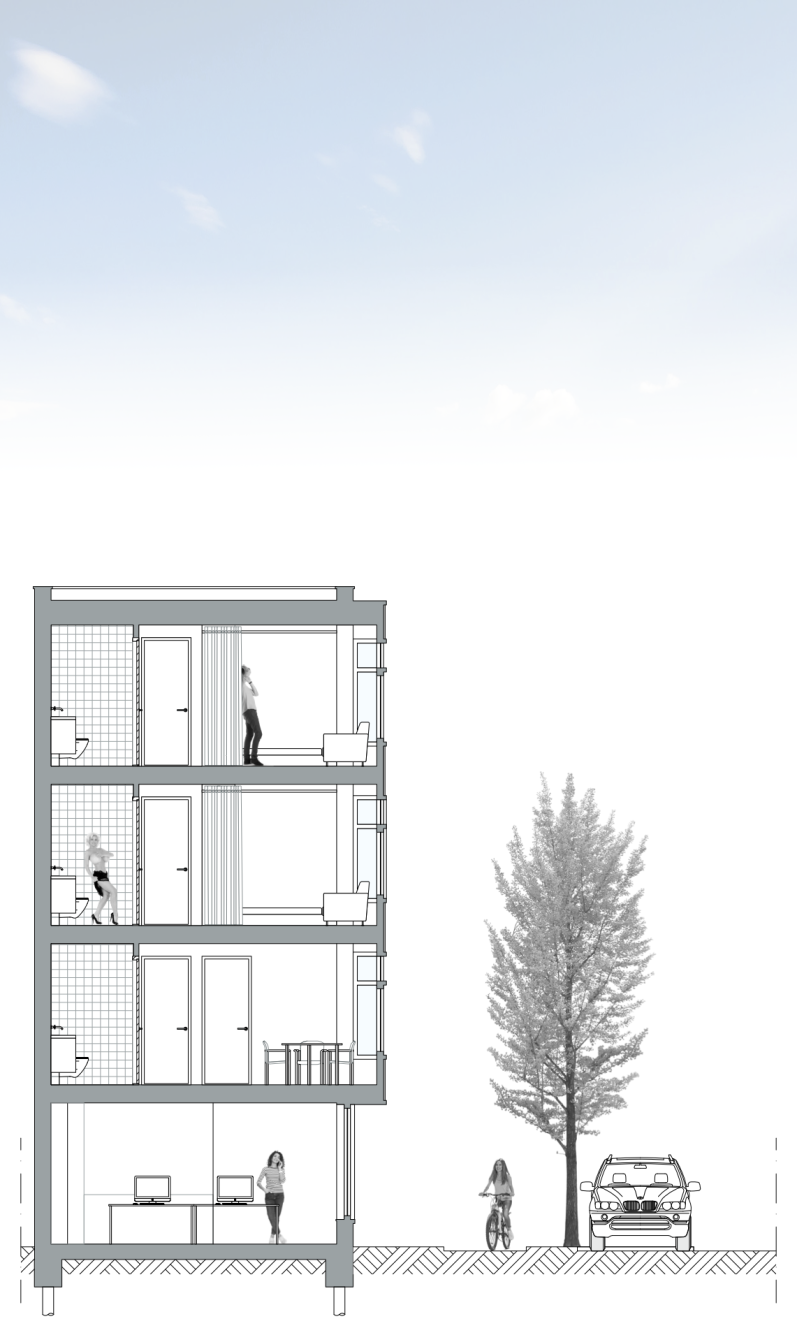
Amsterdam architecture references
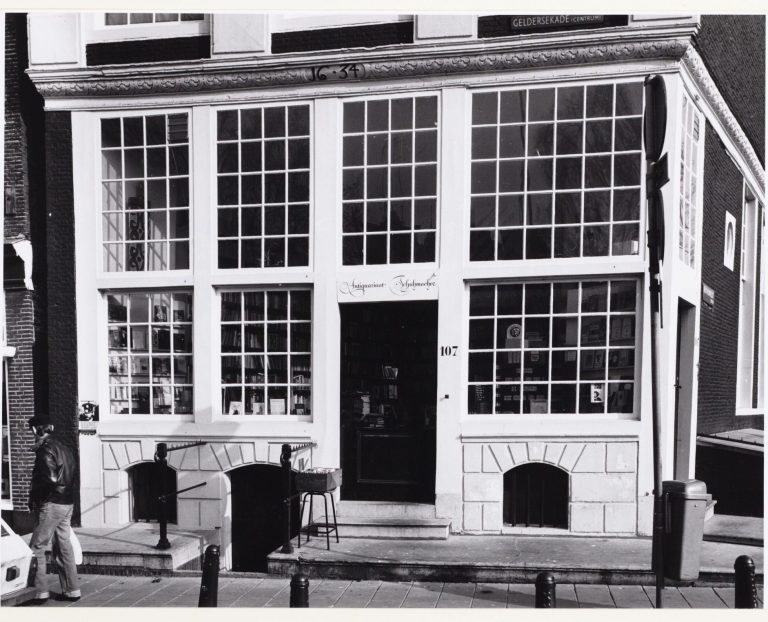
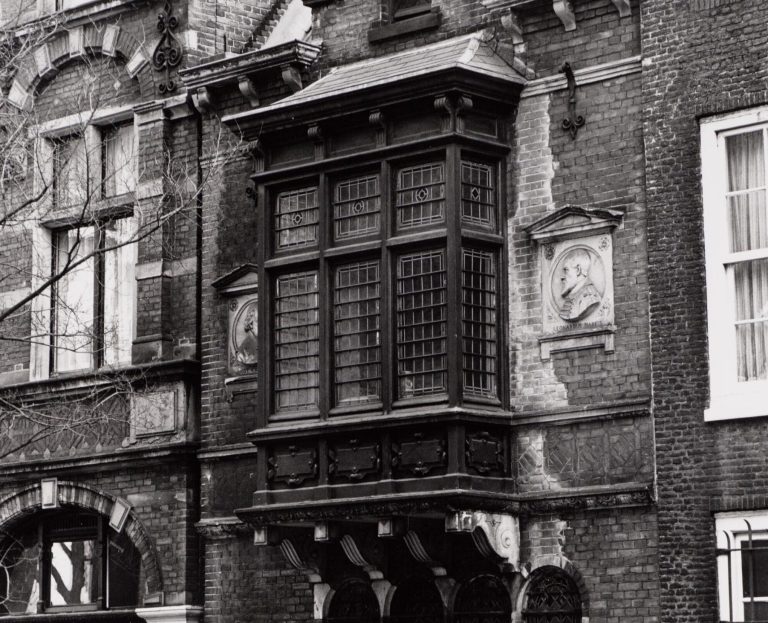
(Nieuwezijds Voorburgwal 373 by A. Bleijs, Amsterdam 1885)
cantilevered bay window
(Geldersekade 107, Amsterdam 1634)
historic commercial facade
Contractor
Client
Private
Type
Living, Office
Size
190 m²
Time span
2017-2018
Location
Amsterdam, Netherlands
Status
Canceld
Budget
€550.000,-
facade view
Flexibel modern living redefined
in the heart of Amsterdam
