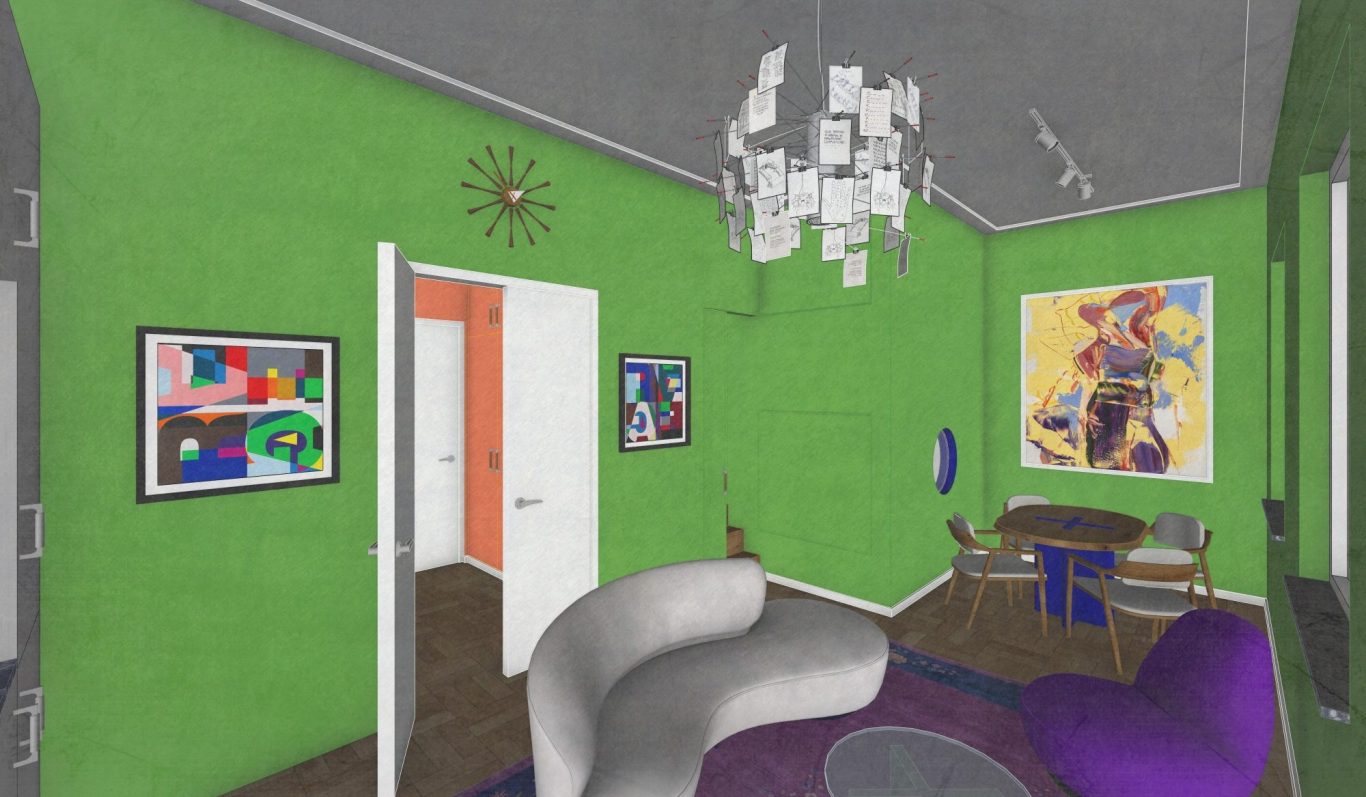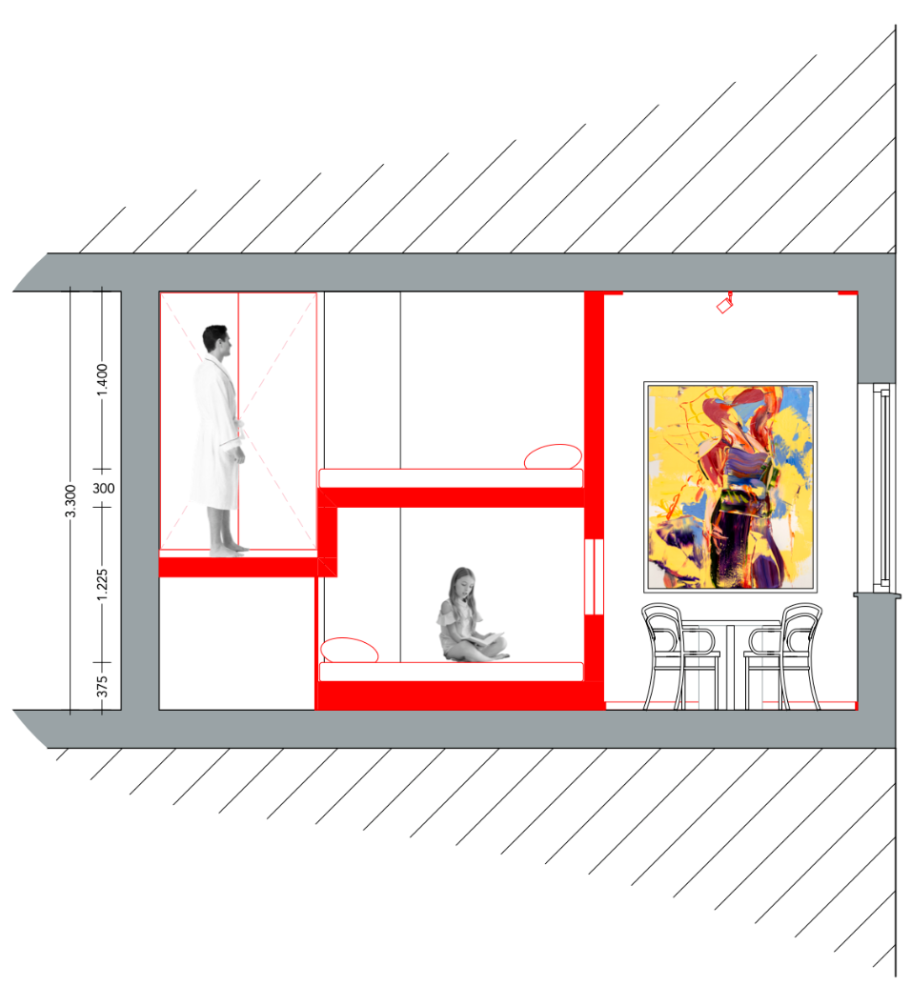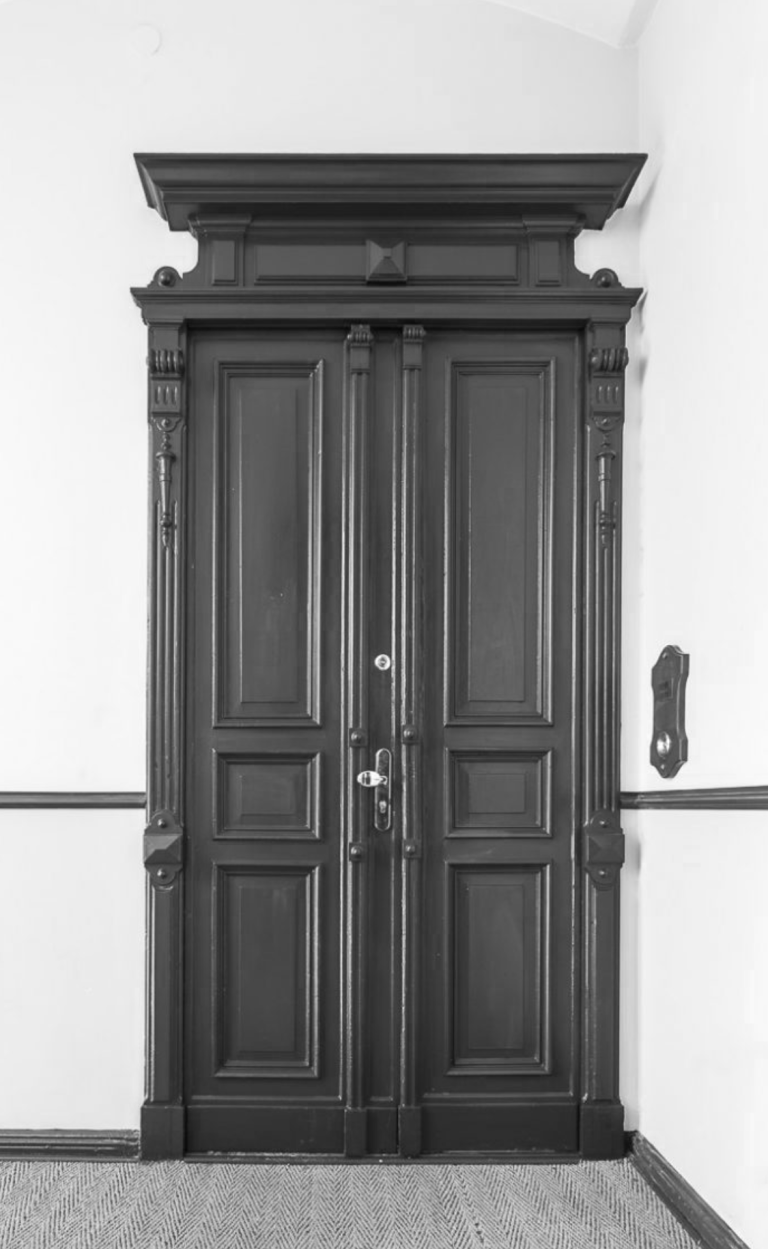interior view of living room-kitchen with open box bed

floorplan apartment

interior view of living room-kitchen with closed box bed

Apartement CH, Berlin
A 39m² Apartment In the heart of Berlin-Charlottenburg, OHX designed a refined 39m² apartment where space efficiency and aesthetics merge seamlessly. Honoring Berlin’s rich architectural history, the design blends classic elements with a contemporary interior.
The entrance hall is a multifunctional space, featuring a washbasin within the cloakroom area for easy access and practical use. It connects a separate shower and a separate toilet (an uncommon layout in Berlin). From here, double doors lead to the open kitchen and living area, where wooden floors and elegant stucco details enhance the ambiance. A staircase leads to the main bedroom, with an integrated box bed underneath, maximizing space while maintaining comfort and privacy.

section box bed
Compact Living with Grandeur
interior view of living room-kitchen

Berlin architecture references

Gründerzeit doppeltüren, ±1840
double doors

Stucco decorations, Holzböden
Stucco decorations, Wooden floors

kastenbett, 1646
box bed
Contractor
Client
Private
Type
Living
Size
39 m²
Time span
2023-2024
Location
Berlin, Germany
Status
Canceld
Budget
€75.000,-
